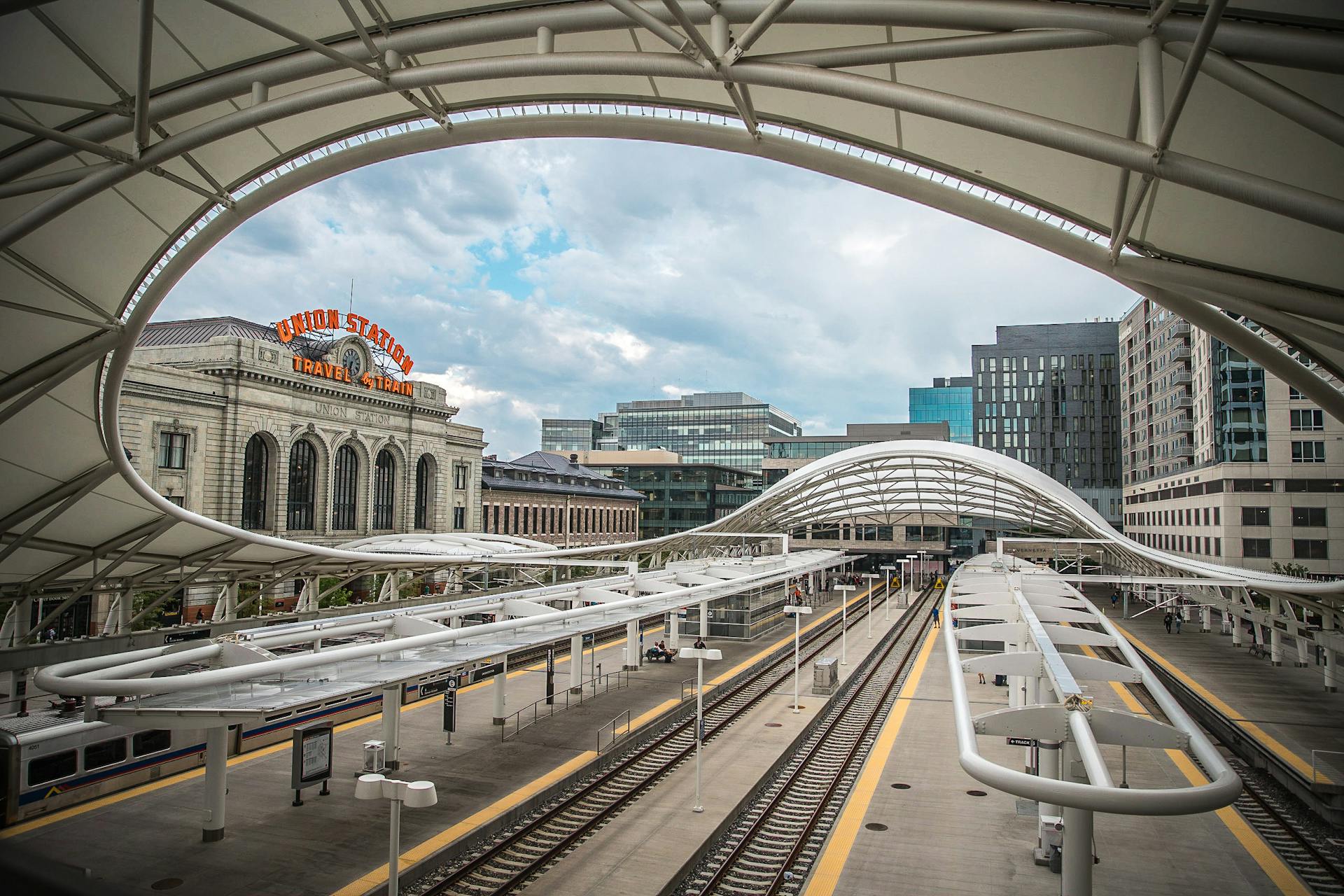Multidisciplinary construction firm delivering high-performance construction, engineering, and infrastructure solutions.

The Public Transit Facility project was a large-scale urban infrastructure initiative aimed at improving accessibility, commuter flow, and service efficiency in a rapidly growing city district. Designed to handle high-volume traffic and integrate multimodal transportation, the facility combines functionality, safety, and durability within a modern architectural framework.
The design emphasized intuitive movement, natural light integration, and energy efficiency. Large-span roof structures, transparent glazing, and modular kiosks create a bright and welcoming space for thousands of daily commuters. Bold wayfinding elements and barrier-free layouts enhance safety and navigation.
From material sourcing to waste management, the project followed stringent environmental guidelines. The facility includes rainwater harvesting, LED lighting systems, passive cooling zones, and solar-ready infrastructure to reduce energy consumption and carbon footprint over time.
Since its launch, the transit facility has improved regional transport reliability by over 30%, reduced congestion by re-routing key services, and elevated the user experience through better amenities and accessibility. The project has become a model for smart public infrastructure across the Chicago.
© 2025 Hubert Construction Limited – All Rights Reserved