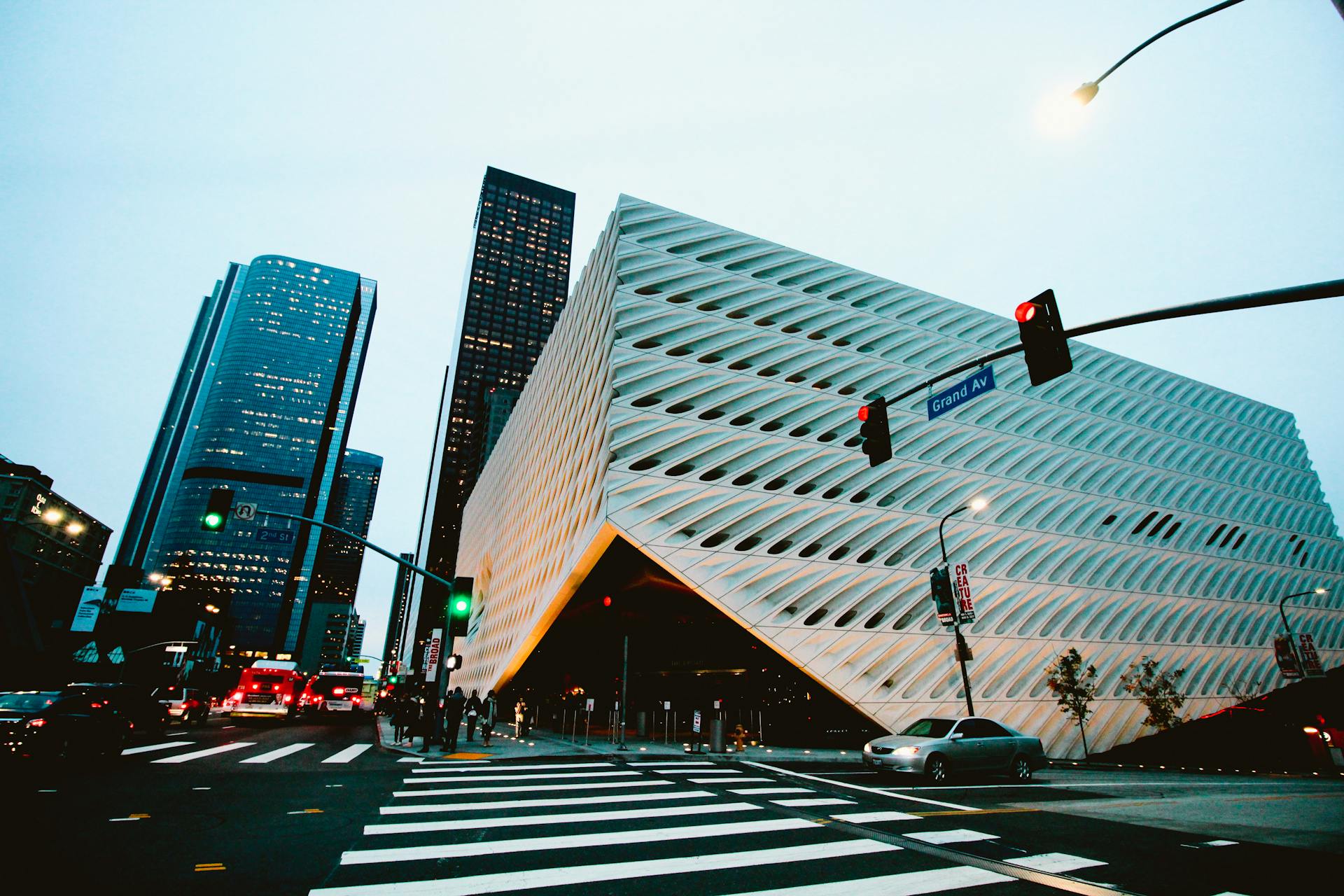Multidisciplinary construction firm delivering high-performance construction, engineering, and infrastructure solutions.

This full-scale commercial office renovation redefined the client’s multi-level headquarters into a forward-thinking, tech-enabled workspace. Designed to enhance productivity and reflect a global brand image, the project involved architectural restructuring, spatial reconfiguration, and systems modernization to meet the evolving demands of a hybrid workforce.
The office was restructured with flexible layouts, executive zones, collaborative workstations, and high-efficiency meeting rooms. Using premium materials and smart acoustic solutions, the space achieved a balance between openness and focused work. Finishes were selected for durability, minimal maintenance, and timeless appeal—aligned with the client's corporate identity.
A full digital infrastructure upgrade included intelligent lighting, climate control, and secure access systems. Smart meeting rooms were outfitted with integrated AV and automation features, enhancing workflow efficiency. The project also implemented energy-saving HVAC and LED systems, contributing to long-term operational cost savings.
Sustainability played a central role, with eco-friendly materials, waste-conscious construction practices, and post-occupancy energy monitoring tools. Post-completion surveys reported increased employee satisfaction, reduced energy usage, and elevated workplace image. The result is a future-ready office space that performs as impressively as it looks.
© 2025 Hubert Construction Limited – All Rights Reserved